Zamfirovo MG
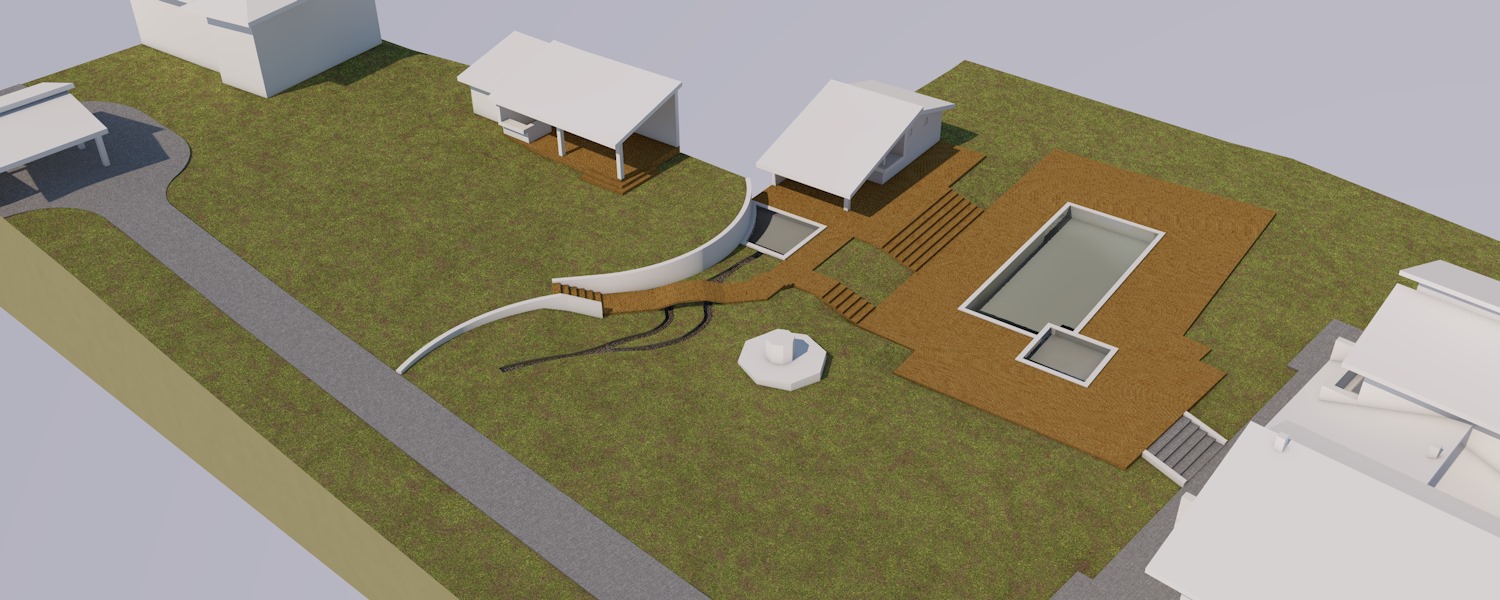
ZAMFIROVO MG
This design developed the yard space adjacent to two separate one-family houses - one existing and the other newly designed. With the design we decided the levels of the terrain, an open carport, a swimming pool with the pavements around it and an adjoining bar, a barbecue with a garden maintenance building, a water cascade with a bridge. For the walls, we envisage the use of a stone from an already destroyed building. Under construction!

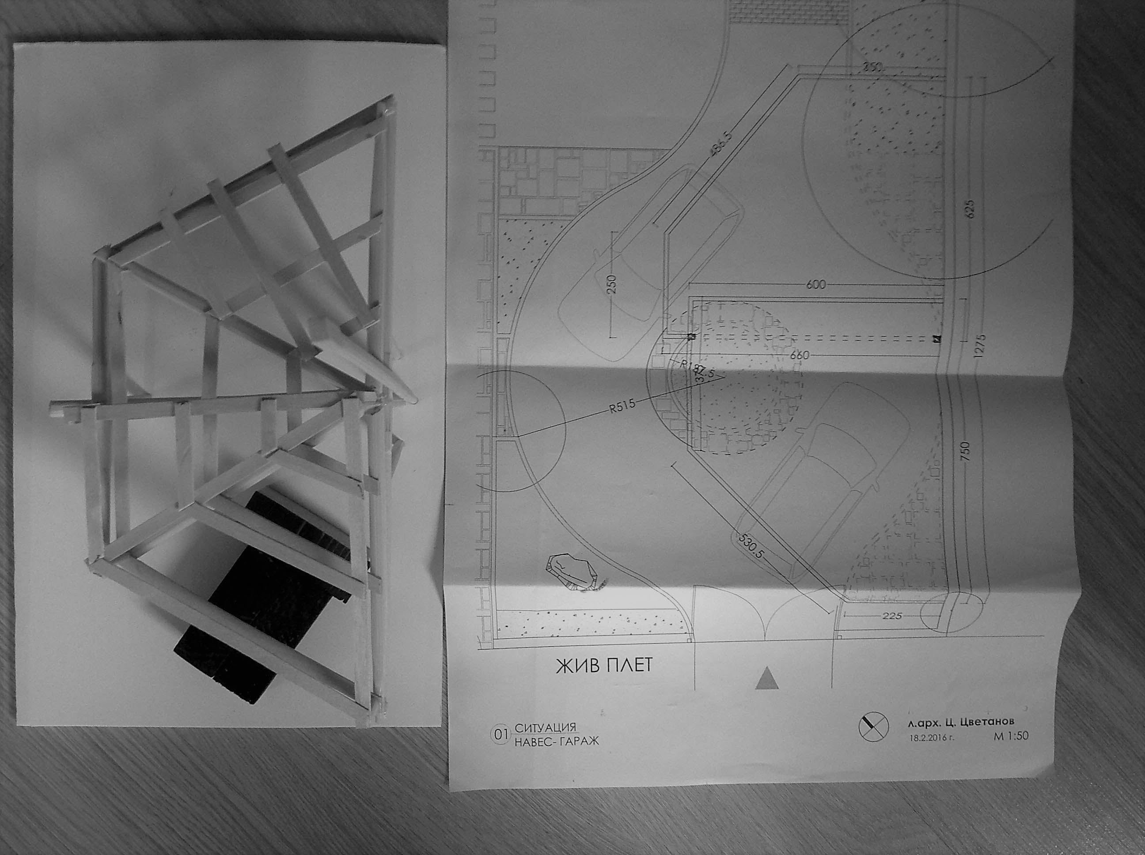
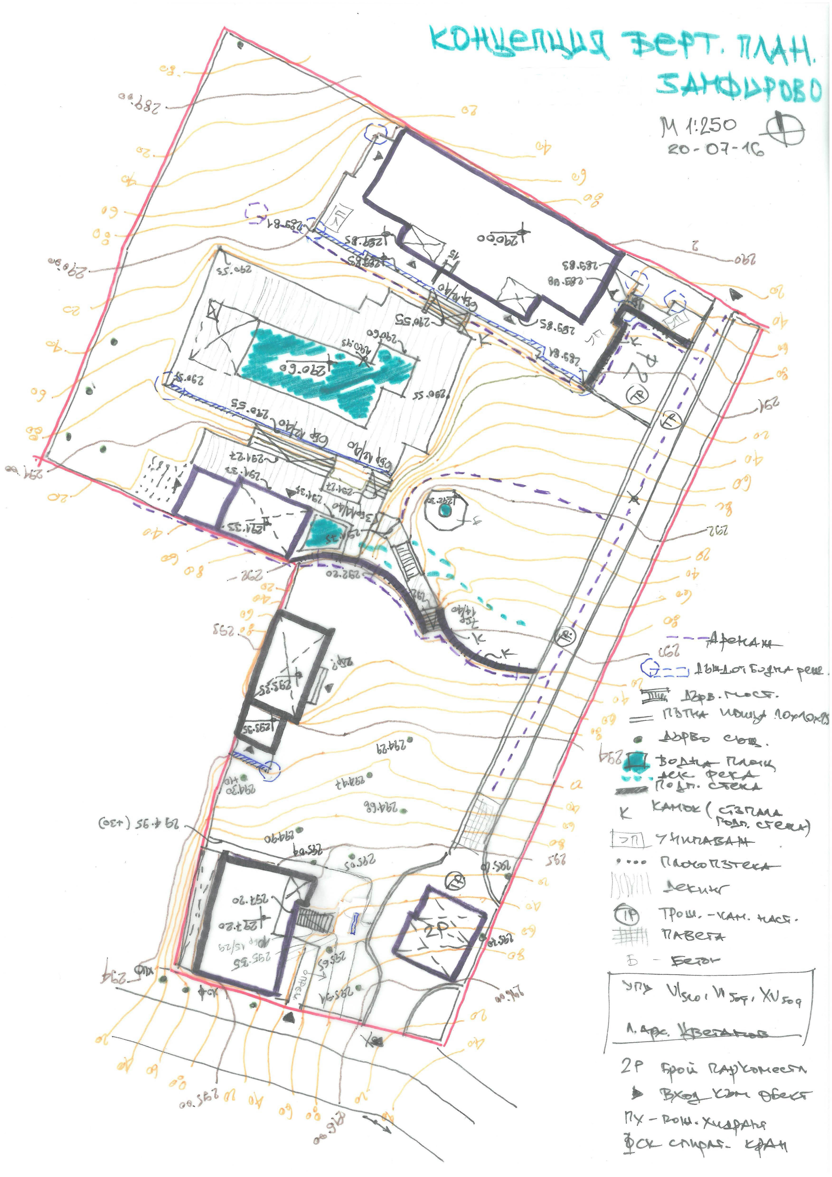
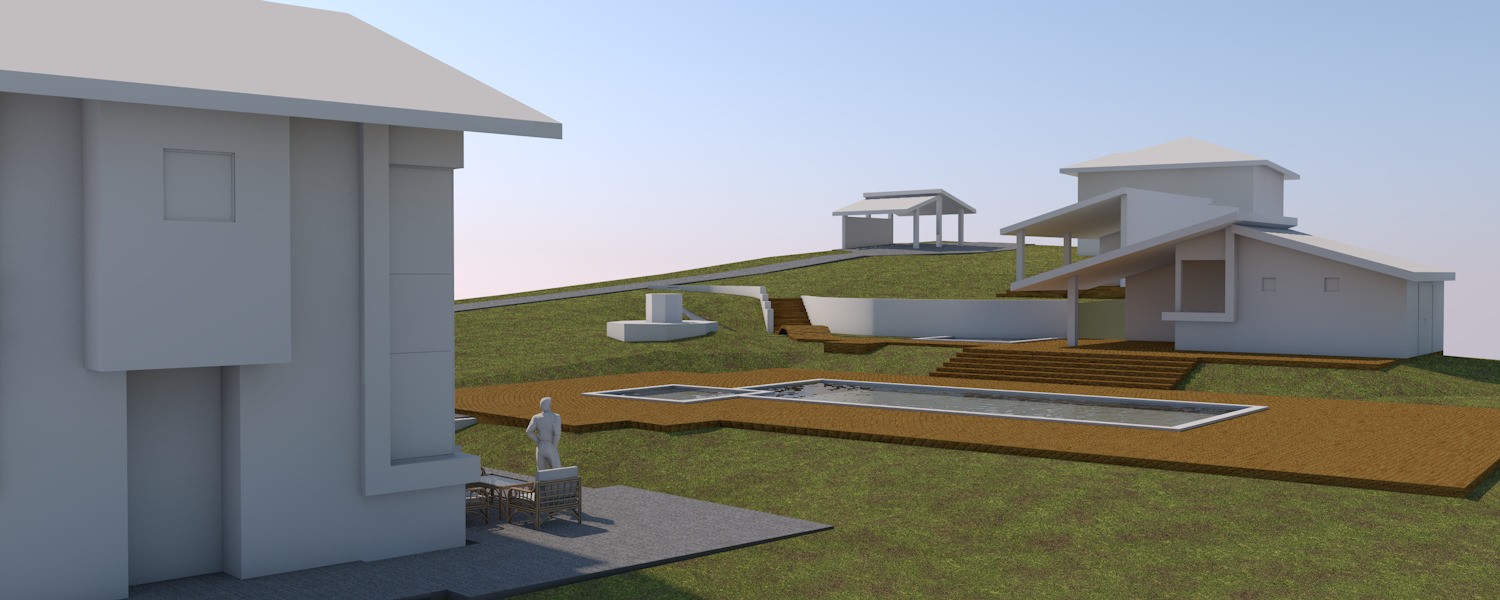
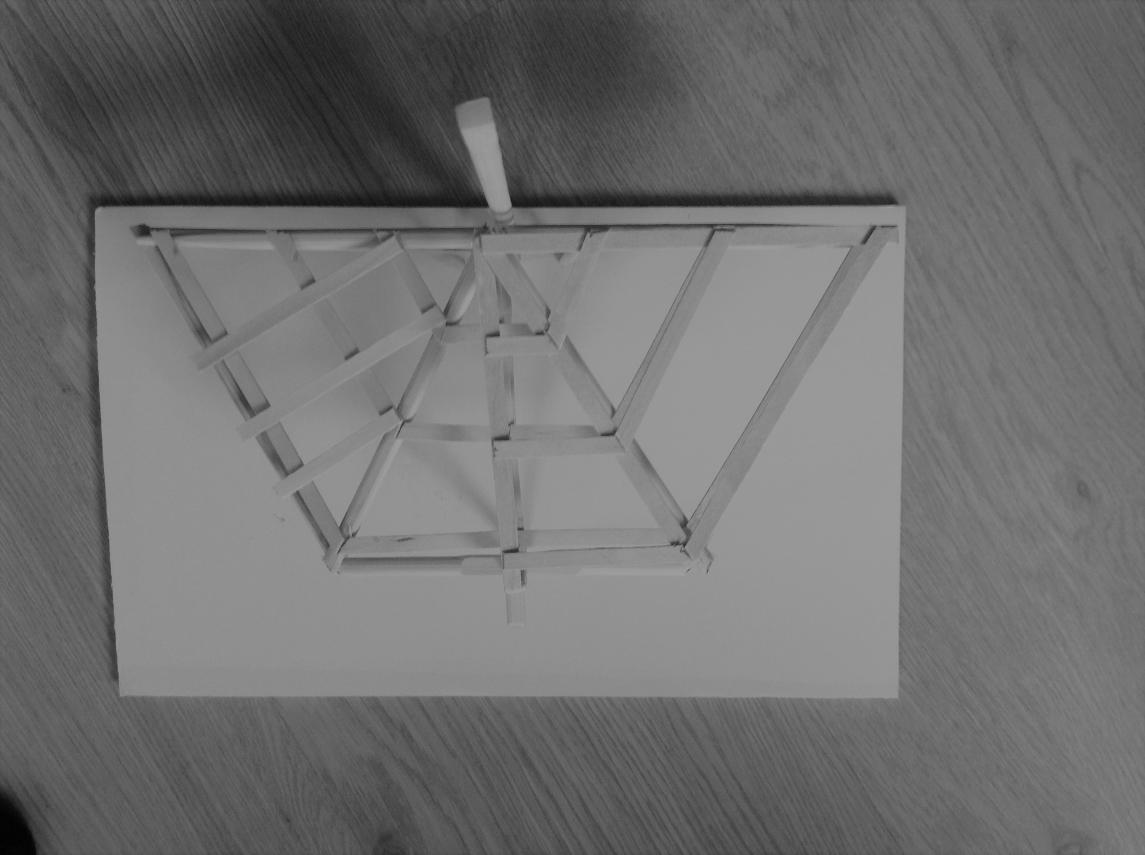
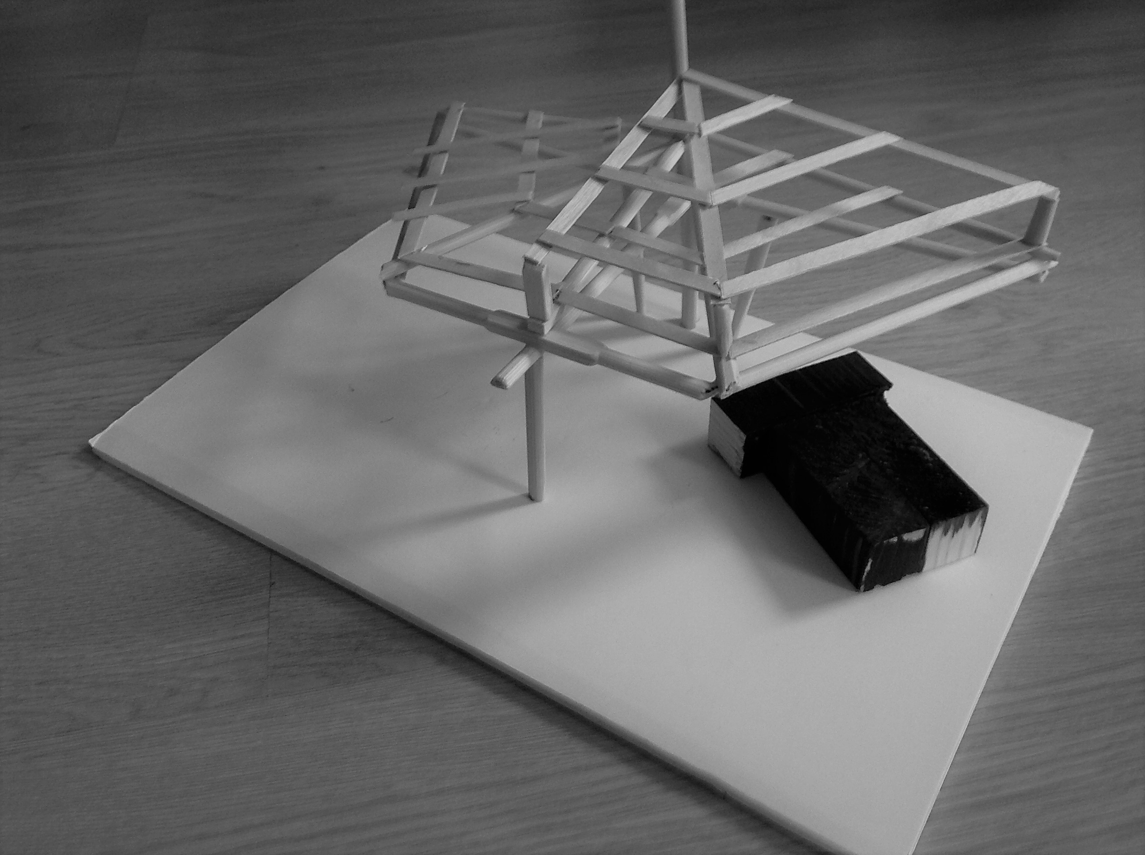
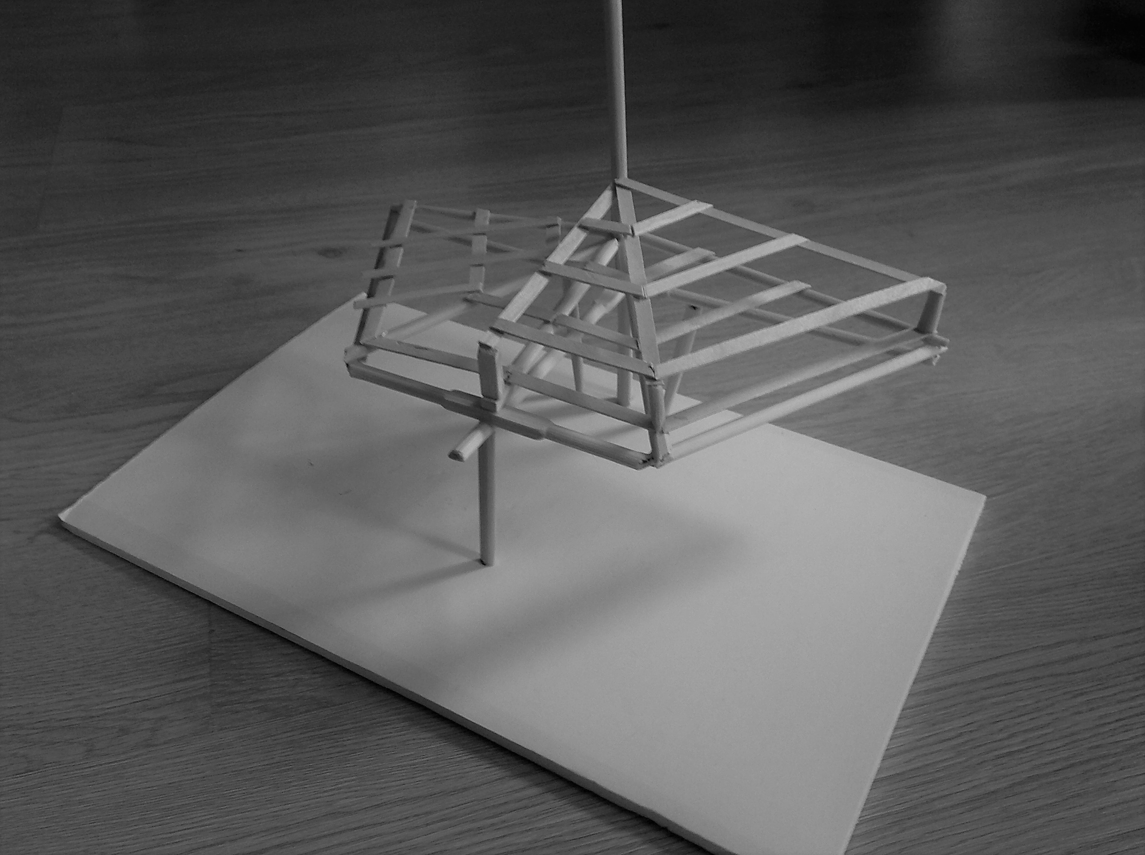
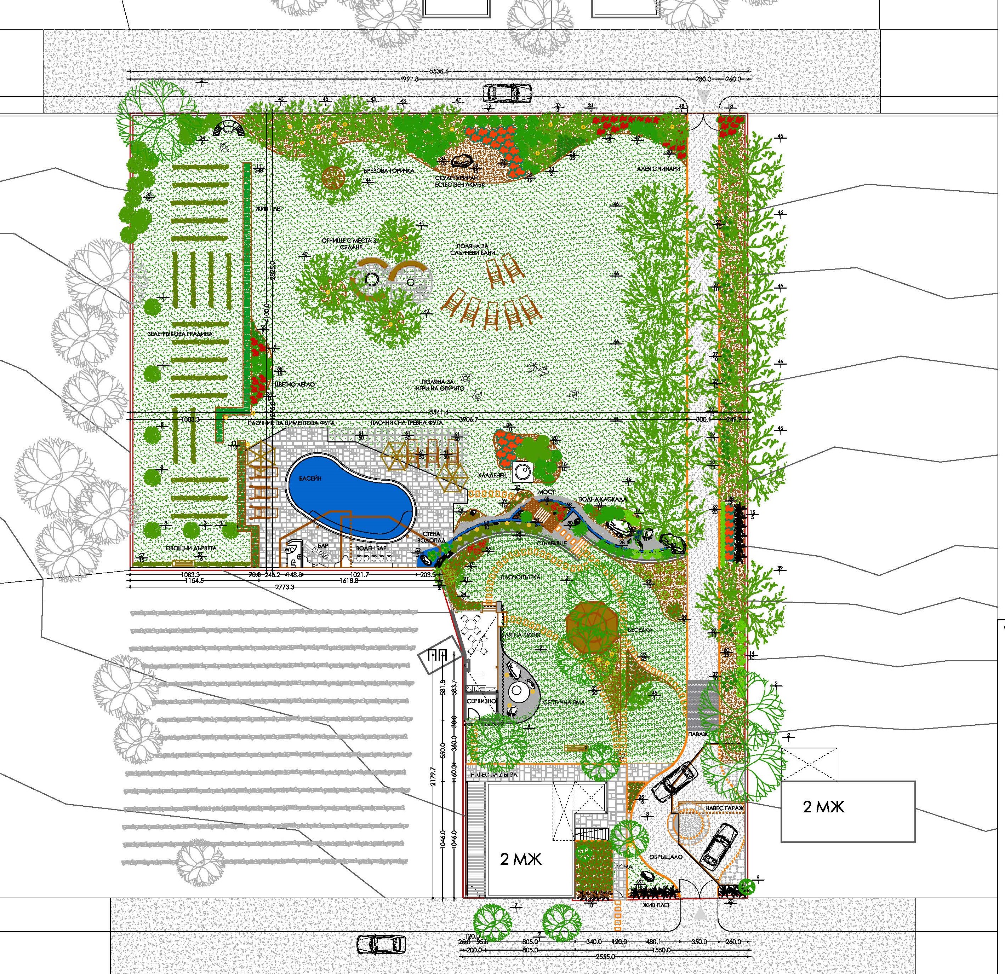
- 1
- 2
- 3
- 4
- 5
- 6
- 7
- 8
- 9

